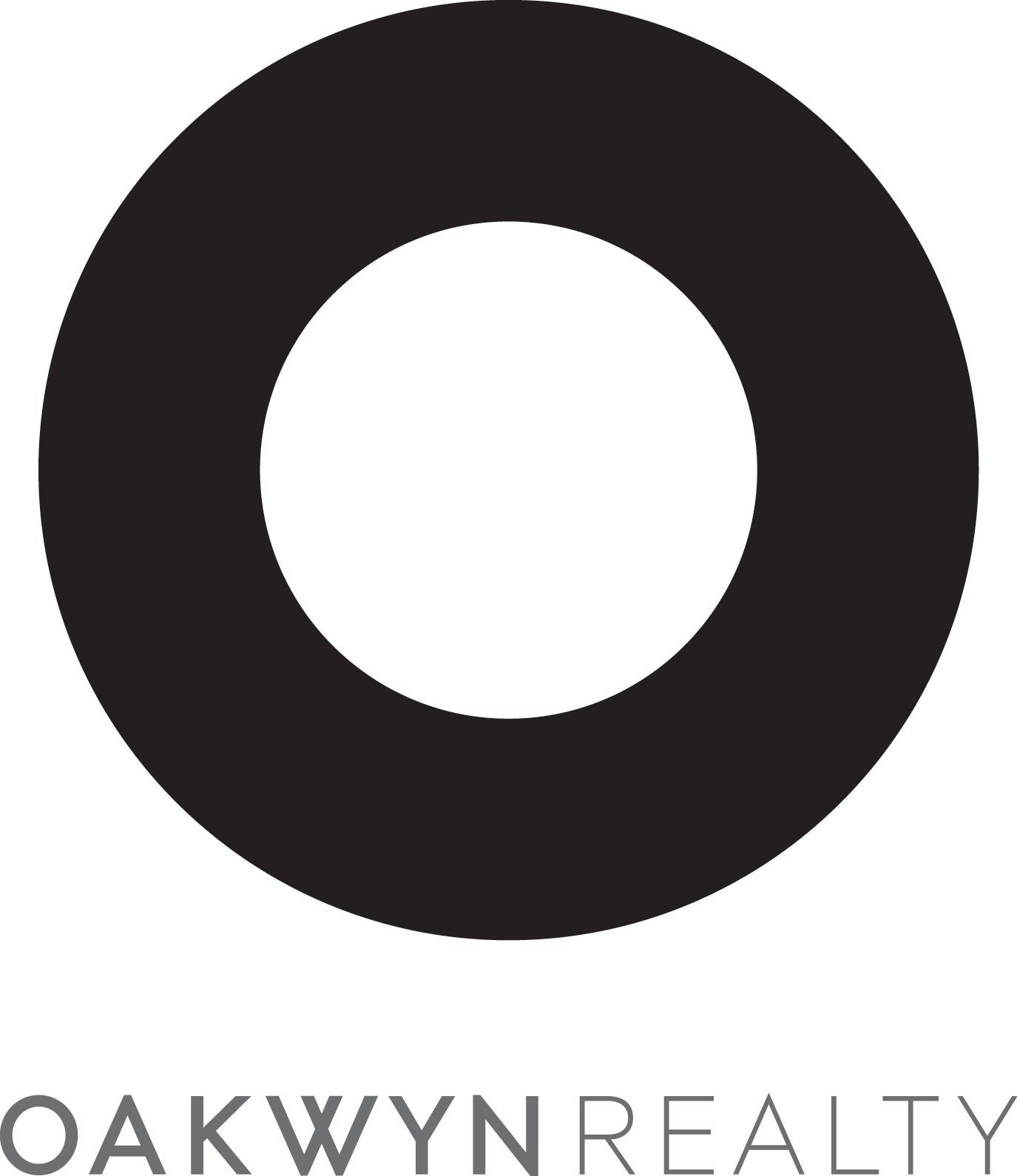GRAND SCALE LUXURY DUPLEX. One of the most functional layouts on the market. This stunning duplex boasts white oak hardwood floors, soaring 10-foot ceilings, and expansive sliding doors that enhance the open-concept design, fostering an airy and welcoming ambiance. The kitchen features a soft color palette cabinetry complemented by integrated JENN-AIR appliances, including a built in coffee machine and a WOK KITCHEN. Upstairs, you'll find a spacious 4 BEDROOM LAYOUT. Additional highlights include Riobel and Kohler fixtures, a Viessman gas boiler, radiant heating, and AC/heat pump. The basement offers a 2 bedroom legal suite along with another 1 bedroom suite, adding versatility to this magnificent home. Only 1 unit remains. OPEN HOUSE SUNDAY NOVEMBER 30th 2-4pm.
Address
2 - 6691 Winch Street
List Price
$2,198,000
Property Type
Residential
Type of Dwelling
Half Duplex
Style of Home
3 Storey
Structure Type
Duplex, Residential Attached
Transaction Type
Sale
Area
Burnaby North
Sub-Area
Sperling-Duthie
Bedrooms
7
Bathrooms
6
Floor Area
3,288 Sq. Ft.
Main Floor Area
998
Lot Size
7320 Sq. Ft.
Lot Size Dimensions
60 x 122
Lot Size (Acres)
0.17 Ac.
Lot Size Units
Square Feet
Total Building Area
3288
Frontage Length
60
Year Built
2025
MLS® Number
R3069950
Listing Brokerage
Royal Pacific Realty Corp.
Basement Area
Finished
Postal Code
V5B 2L5
Zoning
R1
Ownership
Freehold Strata
Parking
Carport Single, Garage Single
Parking Places (Total)
2
Tax Year
2025
Site Influences
Balcony
Exterior Features
Balcony
Appliances
Washer/Dryer, Dishwasher, Refrigerator, Stove
Association
Yes
Board Or Association
Greater Vancouver
Heating
Yes
Heat Type
Heat Pump, Natural Gas, Radiant
Cooling
Yes
Cooling Features
Central Air, Air Conditioning
Garage
Yes
Garage Spaces
1
Carport
Yes
Carport Spaces
1
Other Equipment
Heat Recov. Vent.
Levels
Three Or More
Number Of Floors In Property
3
Window Features
Window Coverings
Security Features
Fire Sprinkler System
View
Yes
View Type
BRENTWOOD
Login To View 93 Additional Details On 2 - 6691 Winch Street
Get instant access to more information (such as room sizes) with a free account.
Already have an account? Login
Open Houses
- November 30, 2:00 PM - 4:00 PM
