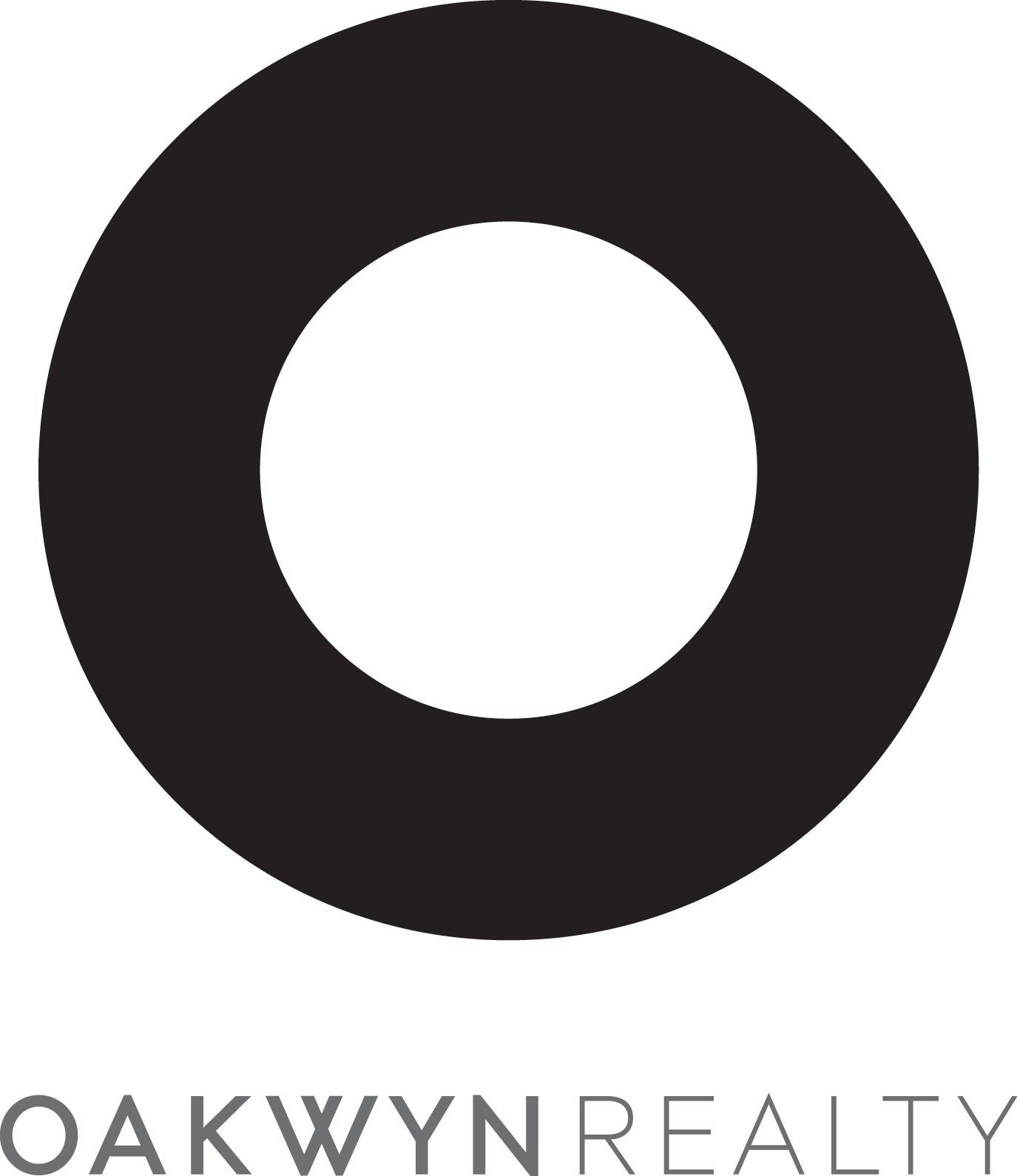Welcome to Savile Row designed by award winning GBL Architects - perfectly situated steps from scenic Deer Lake Park. This modern 3 bed + 3 bath townhome boasts a rare combination of style, comfort and convenience with two side-by-side parking stalls, private front & rear entrances, and no unit below you. The open concept layout features 9 ft ceilings, polished quartz countertops, S/S appliances, and spa-inspired bathrooms. Thoughtful UPGRADES include: custom built-in pantry, custom wall mounted TV Entertainment centre, patio tiles, laminate floors. Families will love the Buckingham Elementary catchment plus quick access to HWY #. This home offers peace of mind and unbeatable value in Burnaby's most sought-after community. Don't miss your chance - book your private showing today!
Address
7 - 5122 Canada Way
List Price
$1,048,000
Property Type
Residential
Type of Dwelling
Townhouse
Style of Home
3 Storey
Structure Type
Residential Attached
Transaction Type
Sale
Area
Burnaby South
Sub-Area
Burnaby Lake
Bedrooms
3
Bathrooms
3
Half Bathrooms
1
Floor Area
1,183 Sq. Ft.
Main Floor Area
459
Total Building Area
1183
Year Built
2018
Maint. Fee
$412.18
MLS® Number
R3049911
Listing Brokerage
Sutton Group-West Coast Realty
Basement Area
None
Postal Code
V5E 0C3
Zoning
CD
Ownership
Freehold Strata
Parking
Underground, Rear Access, Garage Door Opener
Parking Places (Total)
2
Tax Amount
$3,060.18
Tax Year
2025
Pets
Cats OK, Dogs OK, Number Limit (Two), Yes With Restrictions
Site Influences
Balcony, Garden, Playground
Exterior Features
Garden, Playground, Balcony
Appliances
Washer/Dryer, Dishwasher, Refrigerator, Stove, Microwave
Interior Features
Elevator, Storage
Association
Yes
Board Or Association
Greater Vancouver
Association Amenities
Exercise Centre, Trash, Maintenance Grounds, Gas, Management, Taxes
Heating
Yes
Heat Type
Baseboard, Electric
Garage
Yes
Laundry Features
In Unit
Levels
Three Or More
Number Of Floors In Property
3
Number Of Floors In Building
3
Window Features
Window Coverings
Security Features
Smoke Detector(s), Fire Sprinkler System
View
Yes
View Type
Mountain
Subdivision Name
Savile Row
Login To View 57 Additional Details On 7 - 5122 Canada Way
Get instant access to more information (such as room sizes) with a free account.
Already have an account? Login
Open Houses
- September 27, 2:00 PM - 4:00 PM
- September 28, 2:00 PM - 4:00 PM
