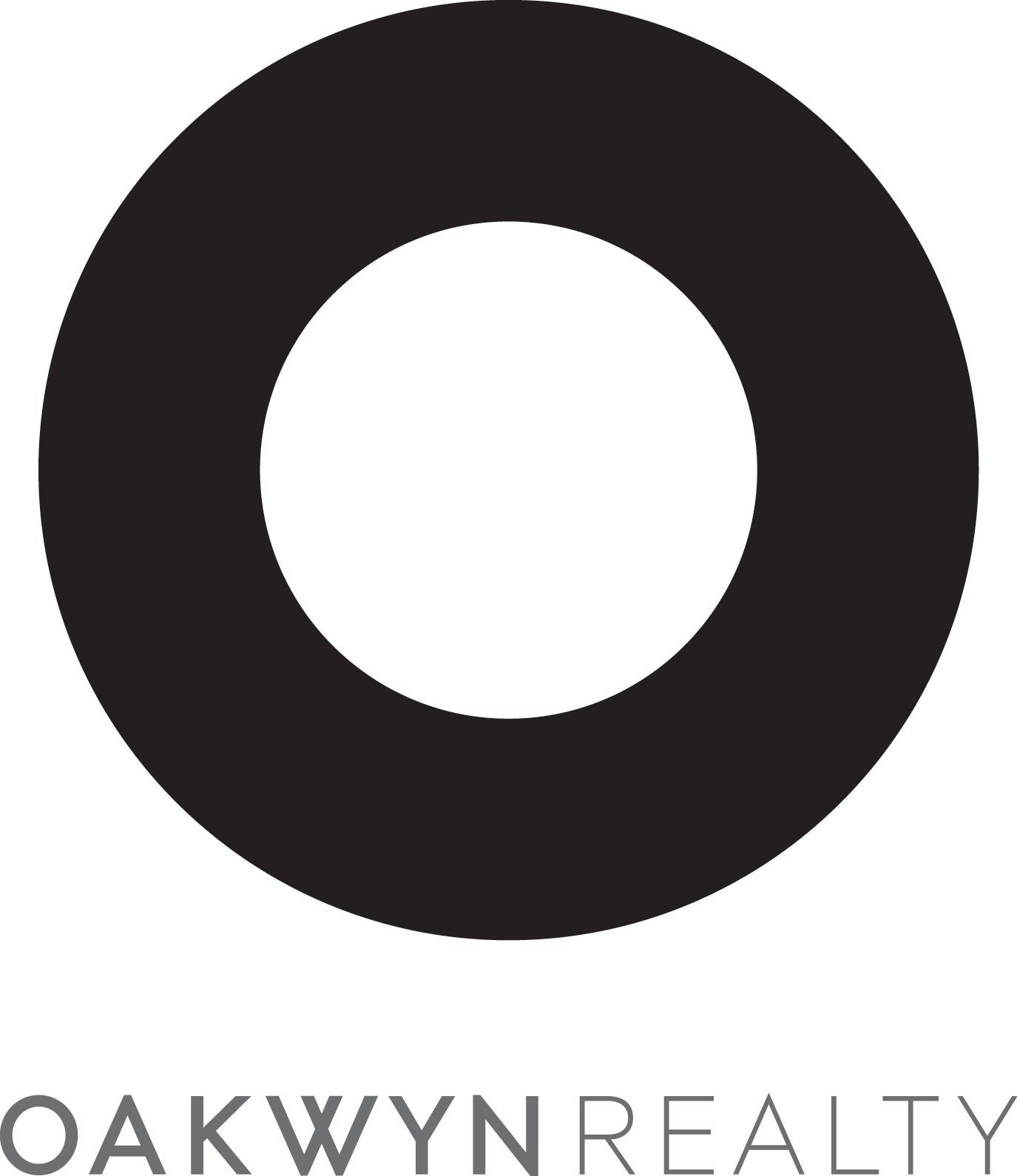"Kanaka Ridge" – Welcome to this stunning basement-entry family home that backs onto the tranquil park. Designed with both comfort and elegance in mind, this residence offers spacious living and thoughtful details throughout. The bright living room opens with double French doors into a beautifully updated kitchen, perfect for both entertaining and everyday living. The family room features a cozy gas fireplace, creating a warm and inviting space. The main suite offers a Jacuzzi tub, separate shower, and gas fireplace, while a second bedroom features a walk-in closet and private ensuite. Downstairs includes a den/bedroom, laundry, and a spacious two-bedroom suite with its own fireplace—ideal for family or rental income. This home is the perfect blend of style, function, and location.
Address
23692 108 Loop
List Price
$1,274,900
Property Type
Residential
Type of Dwelling
Single Family Residence
Style of Home
Basement Entry
Structure Type
Residential Detached
Transaction Type
sale
Area
Maple Ridge
Sub-Area
Albion
Bedrooms
5
Bathrooms
3
Half Bathrooms
1
Floor Area
2,896 Sq. Ft.
Main Floor Area
1648
Lot Size
6002 Sq. Ft.
Lot Size Dimensions
0 x
Lot Size (Acres)
0.14 Ac.
Lot Size Units
Square Feet
Total Building Area
2896
Year Built
1992
MLS® Number
R3041509
Listing Brokerage
RE/MAX LIFESTYLES REALTY
Basement Area
Finished
Postal Code
V2W 1B2
Zoning
RS-1B
Ownership
Freehold NonStrata
Parking
Garage Double, Front Access
Parking Places (Total)
4
Tax Amount
$7,387.98
Tax Year
2024
Site Influences
Balcony
Exterior Features
Balcony
Board Or Association
Greater Vancouver
Heating
Yes
Heat Type
Forced Air, Natural Gas
Fireplace
Yes
Fireplace Features
Gas
Number of Fireplaces
3
Garage
Yes
Garage Spaces
2
Entry Location
Exterior Entry
Number Of Floors In Property
2
View
Yes
View Type
park
Subdivision Name
Kanaka Ridge
Login To View 78 Additional Details On 23692 108 Loop
Get instant access to more information (such as room sizes) with a free account.
Already have an account? Login
