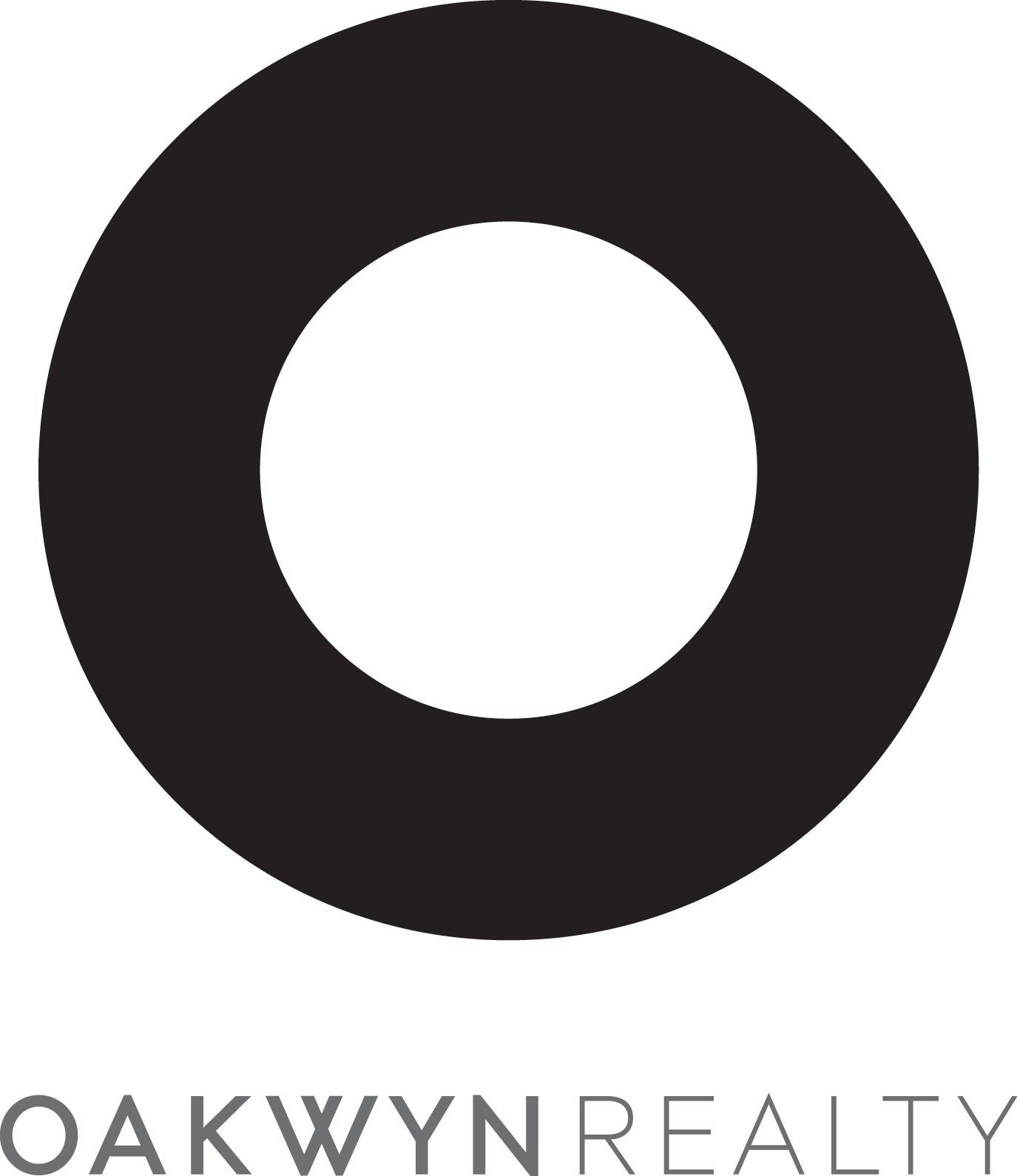Elegant 5,750 sqft European-inspired home on a gated 9,600 sqft lot in Burnaby’s prestigious Government Road area. Features 8 bedrooms, 6.5 bathrooms, detailed ceilings, crown moldings, and refined architectural accents. The main floor includes a chef’s kitchen with granite counters, a Wok kitchen, and formal living/dining areas. The fully finished basement offers a separate-entry suite with its own kitchen—ideal for in-laws or rental income. High-end finishes include granite flooring and engineered hardwood. Located near Seaforth Elementary, Brentwood, SFU, SkyTrain, parks, lakes, and golf. A rare opportunity in an exclusive neighbourhood.
Address
3550 Phillips Avenue
List Price
$2,995,000
Property Type
Residential
Type of Dwelling
Single Family Residence
Structure Type
Residential Detached
Area
Burnaby North
Sub-Area
Government Road
Bedrooms
8
Bathrooms
6
Half Bathrooms
1
Floor Area
5,750 Sq. Ft.
Main Floor Area
1940
Lot Size
9600 Sq. Ft.
Lot Size Dimensions
75 x 128
Lot Size (Acres)
0.22 Ac.
Lot Features
Central Location, Near Golf Course, Private, Wooded
Lot Size Units
Square Feet
Total Building Area
5750
Frontage Length
75
Year Built
1999
MLS® Number
R3027139
Listing Brokerage
Saba Realty Ltd.
Basement Area
Full, Finished, Exterior Entry
Postal Code
V5A 2W7
Zoning
R1
Ownership
Freehold NonStrata
Parking
Additional Parking, Garage Double, Front Access, Garage Door Opener
Parking Places (Total)
4
Tax Amount
$8,090.60
Tax Year
2024
Site Influences
Balcony, Central Location, Near Golf Course, Private, Private Yard, Shopping Nearby, Wooded
Community Features
Shopping Nearby
Exterior Features
Balcony, Private Yard
Appliances
Washer/Dryer, Dishwasher, Refrigerator, Stove, Microwave
Board Or Association
Greater Vancouver
Heating
Yes
Heat Type
Electric, Hot Water, Natural Gas
Fireplace
Yes
Fireplace Features
Propane
Number of Fireplaces
2
Garage
Yes
Garage Spaces
2
Other Structures
Shed(s)
Spa
Yes
Spa Features
Bath
Levels
Two
Number Of Floors In Property
2
Window Features
Window Coverings
Security Features
Security System, Smoke Detector(s), Fire Sprinkler System
Login To View 108 Additional Details On 3550 Phillips Avenue
Get instant access to more information (such as room sizes) with a free account.
Already have an account? Login
