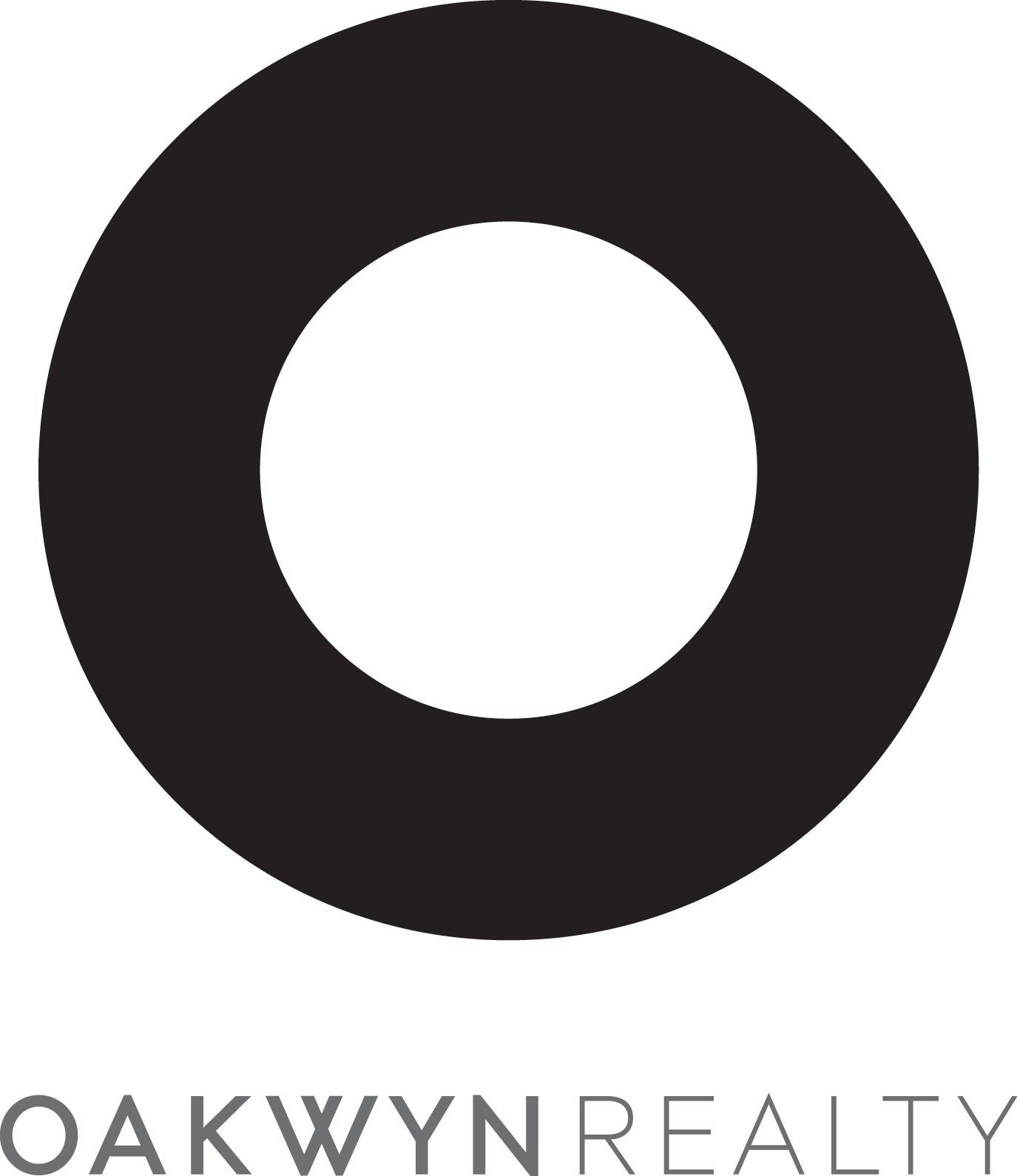The Monterey 3-storey th w/front terrace, private fenced backyar&a rooftop deck! 3br&2 full bath w/lots of natural lights. Large open kitchen w/spacious eating area&walk out to a good-sized fenced patio. Cozy living room w/gas fireplace, high ceiling&laminate flooring on the main. 2nd floor has 2 br&a full bath. Master br is on the top w/ensuite bath&a private walkout rooftop deck. 2 parking+1 storage. Strata fee includes hot water&natural gas. 2022 Update: Roof replacement, balcony railing & new painting. Amenities: Bike Room&Car Wash Bay. Lots of visitor & street parking. Close to to Edmond Skytrain. Quick access to Highgate Village, Library, Community Center, Metrotown, parks etc. Clinton Elementary&Byrne Creek Secondary in catchment. https://my.matterport.com/show/?m=ZmWRATAYKfd&mls=1
Address
7360 Hawthorne Terrace
List Price
$980,000
Property Type
Residential
Type of Dwelling
Townhouse
Style of Home
3 Storey
Structure Type
Residential Attached
Area
Burnaby South
Sub-Area
Highgate
Bedrooms
3
Bathrooms
2
Floor Area
1,206 Sq. Ft.
Main Floor Area
509
Lot Size Dimensions
0 x 0.0
Lot Features
Private, Recreation Nearby, Wooded
Total Building Area
1206
Year Built
2001
Maint. Fee
$383.62
MLS® Number
R2996202
Listing Brokerage
RA Realty Alliance Inc.
Basement Area
None
Postal Code
V5E 4M4
Zoning
CD
Ownership
Freehold Strata
Parking
Garage Under Building, Guest, Side Access, Garage Door Opener
Parking Places (Total)
2
Tax Amount
$2,390.53
Tax Year
2024
Pets
Cats OK, Dogs OK, Yes With Restrictions
Site Influences
Balcony, Garden, Gated, Private, Private Yard, Recreation Nearby, Shopping Nearby, Wooded
Community Features
Gated, Shopping Nearby
Exterior Features
Garden, Balcony, Private Yard
Appliances
Washer/Dryer, Dishwasher, Refrigerator, Cooktop
Interior Features
Storage
Association
Yes
Board Or Association
Greater Vancouver
Association Amenities
Trash, Maintenance Grounds, Gas, Hot Water, Management, Snow Removal
Heating
Yes
Heat Type
Baseboard, Electric
Fireplace
Yes
Fireplace Features
Gas
Number of Fireplaces
1
Garage
Yes
Laundry Features
In Unit
Levels
Three Or More
Number Of Floors In Property
3
Login To View 60 Additional Details On 7360 Hawthorne Terrace
Get instant access to more information (such as room sizes) with a free account.
Already have an account? Login
Open Houses
- May 03, 1:00 PM - 4:00 PM
- May 04, 1:00 PM - 4:00 PM
